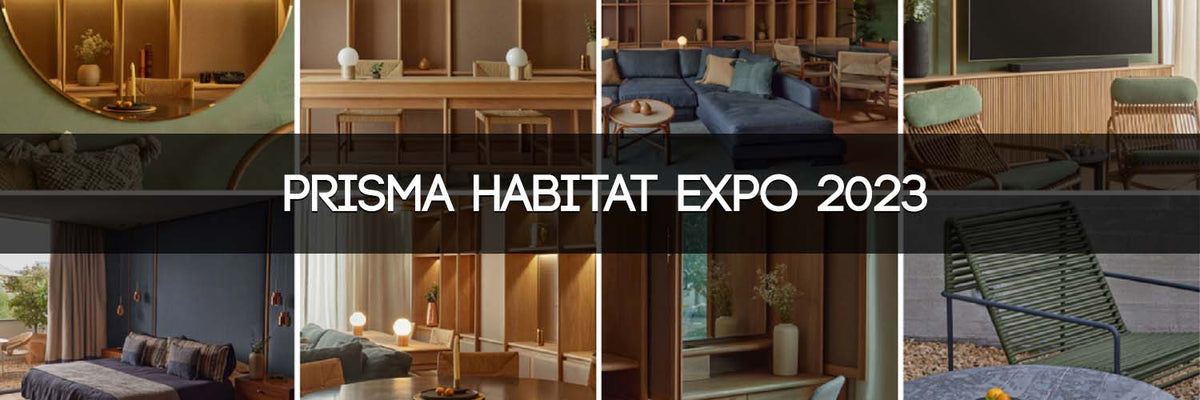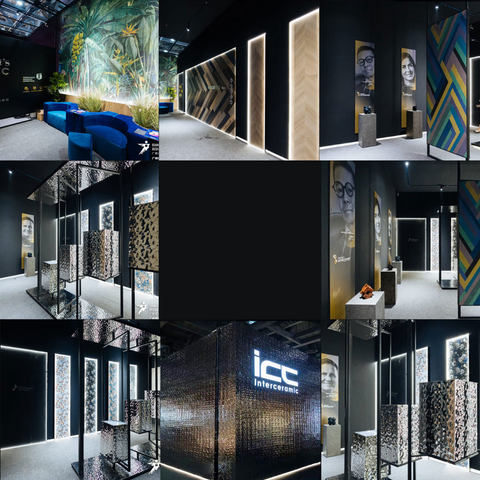- Regular Price
- $ 19.99
- Sale Price
- $ 19.99
- Regular Price
- $ 19.99
- Unit Price
- per

The PRISMA Mexican Interior Design Award aims to recognize professionals who consider interior design as a lifestyle that improves people's quality of life through the creation of spaces, and not as a simple remodeling.
Habitat invites millions of creative people to participate in this award, as its main objective is to promote business, be it interior design, design or architecture, through the presentation of their ideas.
This year was the tenth edition of the Mexican talent exhibition, which featured a wide variety of experts on the subject, supported by TRADEX, a company specialized in organizing meetings and disseminating interior design.
Seven main winners for 2023 and their projects were announced. Each one created different spaces, inspirations, materials and concepts.
Next, each project, person and context of HABITAT EXPO 2023 will be explained.
WINNER: LLANO DEPARTMENT
This was carried out by ARCHETONIC, an architecture studio and office located in Mexico City.
They design systematic, self-sufficient spaces, sensitive to their context, quality and economically responsible.
This year they were one of the winners, thanks to their wonderful project called DEPARTAMENTO LLANO.
The main function of the apartment was to enhance the spaciousness, take advantage of the double height, obtain a better distribution of space, bring the outside environment inside and insert maximum lighting, through large windows, coverings, high screens, and natural materials such as wood and marble.
Another very interesting point is flexibility, because with the help of wooden screens, a place can be transformed into new rooms, depending on the needs, growth and development of the family.

WINNER: PLINIO DEPARTMENT
The interior design and architecture firm, Estudio Claudia Flores in Guadalajara, was another of the winners of this award, since thanks to the artisanal design of spaces and furniture, they have caused a great impact on society, because it takes into consideration functionality, surfaces, context, customer needs and desires through innovative materials and colors. Furthermore, the sites that it has created mostly contain unique concepts and unmatched identity.
The Project consisted of renovating an Apartment, located in Polanco, Mexico City. The intention of this was to develop a fixed and minimalist furniture design. The living room was the main area, since it is a place where a true family dynamic takes place.
The purpose of the design was to achieve efficiency with the use of the common area within the home, to generate greater comfort in daily activities. Precisely, one of the fundamental requirements was multifunctionality, since the result was an integration of spaces.

WINNER: BRINCO HQ INTERTELS
This winning project was prepared again by ARCHETONIC, the architecture studio from Mexico City whose legacy is to inhabit, serve and live together in society, through architecture. This project consisted of remodeling some 300 m2 offices for the textile sector.
They used the industrial structure of the site and took into account steel and roof materials to create a new space. To give freshness to the place, trees, vegetation in the horizontal plane were added to have a fresher touch and natural materials such as wood, stone and glass.
In addition, textile materials and restored old machinery were integrated to align the identity and materiality of the space with the company's daily productive activity. To make this a practical and functional site, the dynamics, logistics and daily operation of the company were taken into consideration to result in a useful design, spaces with different uses and a more flexible and creative work dynamic.

WINNER: UMA CASA
A hotel project presented again by Claudia Flores. UMA CASA aims to celebrate artisanal processes, through materials, shapes and textures for hotel lodging experiences.
This designer took into account elements of Mexican food such as blue corn, cocoa, agave, among others, to have authentic concepts, a color palette and a conscious design.
The interior design responds to restoration and spatial redistribution needs, unifying the landscape and the interior, creating a comprehensive design that appreciates natural and honest materials.

WINNER: NAMA RESTAURANT
This space was produced in collaboration with Claudia Ornelas Interiorismo, a multidisciplinary interior design studio, and Anonymous Arquitectos, developers of urban and architectural projects.
In this Japanese restaurant located in Querétaro, designer Claudia Ornelas comments on her social networks, her main theme was finding beauty within the imperfect, making imperfect finishes, rough textures, wood in its natural state as opposed to smooth and refined finishes. The design of this project meets a marked harmony between functionality and aesthetics, one of the basic balances in oriental restaurants.

WINNER: THE TOOTH CORNER
This space was produced by the famous ABOUTSPACE office in Puebla. This place, specialized in dentistry, consists of a waiting room for adults, a reception, a games and waiting room for children, several offices for both adults and children, machine rooms, a bathroom and a laboratory.
According to the architect, creating this site was quite a challenge, since creating a functional distribution, with little space and having all the areas required by the client were present, was extremely difficult. However, it was achieved successfully.
Within this there are a variety of finishes, striking colors in line with the concept, spectacular textures and dimensions.

WINNER: ICC GUANGZHOU DESIGN WEEK
The area was made up of a gallery of rooms where environmental experiences were lived. The aim was to convey empathy, simplicity, originality and outstanding implementation of the works.
Large volumes were added in the center, typography to identify the brand, indirect lights, decorative elements, works of art, among other things.
The main function of this space is to ensure that all the items are visible through a route and above all, that it is a place where the possibility of coexisting, imagining, living, socializing and grabbing the product in a natural and free way is found. may be possible.

Author | Jimena Chavez
"This information is for reference only, to obtain precise details about the use, qualities and care of our products, it is necessary to consult directly with your seller before making a purchase or receiving recommendations."
0 comments